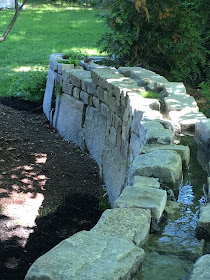 |
| Columns with glass capitals that periodically emitted mist. Glass waterfall and 'floating' walkway of Irish limestone. |
In 2003, I spent an entire winter preparing for a flower show exhibit in Portland, Maine.
The theme was 'the space between buildings', which I interpreted as 'what can you do in an alley 15' x 40'?
The result was an insane amount of work and care to build a water garden and inhabit it with greenery in Maine, in the first week of February for five days only.
The day of the load-in, the temps outside were below zero. Leafed out trees and perennials needed to be transported sixty miles without freezing.
Okay, you get the picture.
Artists and artisans sometimes have the chance to push the outside of the creative envelope. Generally, we don't worry about the extremity of the effort (like planning a 'manned' mission to Mars). These projects, however speculative, however complex or reaching, give us a distant landmark for future, perhaps more grounded projects.
In 2006, I designed and built the landscape and stonework for the half acre in front of Bridgton Academy's new Humanities Building. Central was a circular stone terrace constructed of reclaimed cobblestones from Commercial Street in Portland, Maine. As the site was on a steep hill and I wanted to imbue the project with a sense of history, I built a breach in the wall from which a dry stream bed wound downhill. Note that approximately 50,000 square feet of pavement drained into this stream bed from a culvert when it rained.
Conceptually, I determined that I was building a 'Tower Remnant'; the structure that might have stood there before the academy was ever built.
"Tower Remnant", when mentioned drew blank stares so I opted for 'Outdoor Classroom', a more prosaic term. This goes to demonstrate that beginning with a strong theme will strengthen the final outcome even when the metaphor is not mentioned.
The project below, in New Hampshire, used curved reclaimed curbing to frame a patio and garden beds. It is tempting (and necessary) to lay brick in straight patterns. However, the variety of patterns exceeds the space here to describe them. By making the intersection of the brick pattern at the bottom of the granite steps, I gave the terrace an off-center focus. The curved terracing up the slope echoed the curves.
Then four years later I came back and built a granite and cobblestone water feature to frame the lower end of the property.
When building a brick oven for a customer, whether it is a residence or an institution, I strive to be aware of the potential metaphors at work. They are often specific to the person or place.
Material choices DO make a difference; that is why I build the ovens from real fire brick, not cast refractory and why the exteriors change subtly or dramatically from project to project.



























